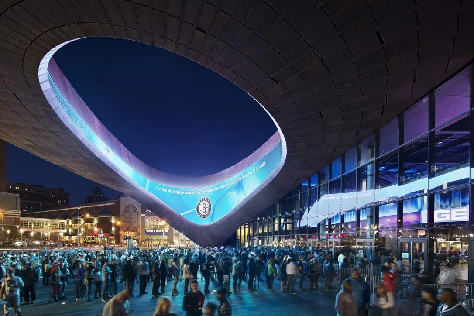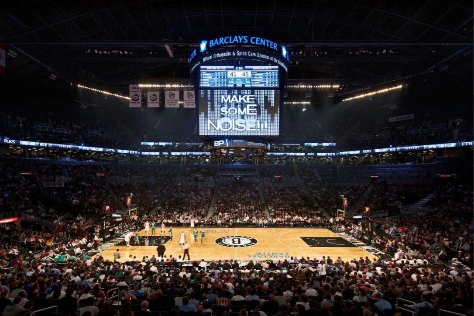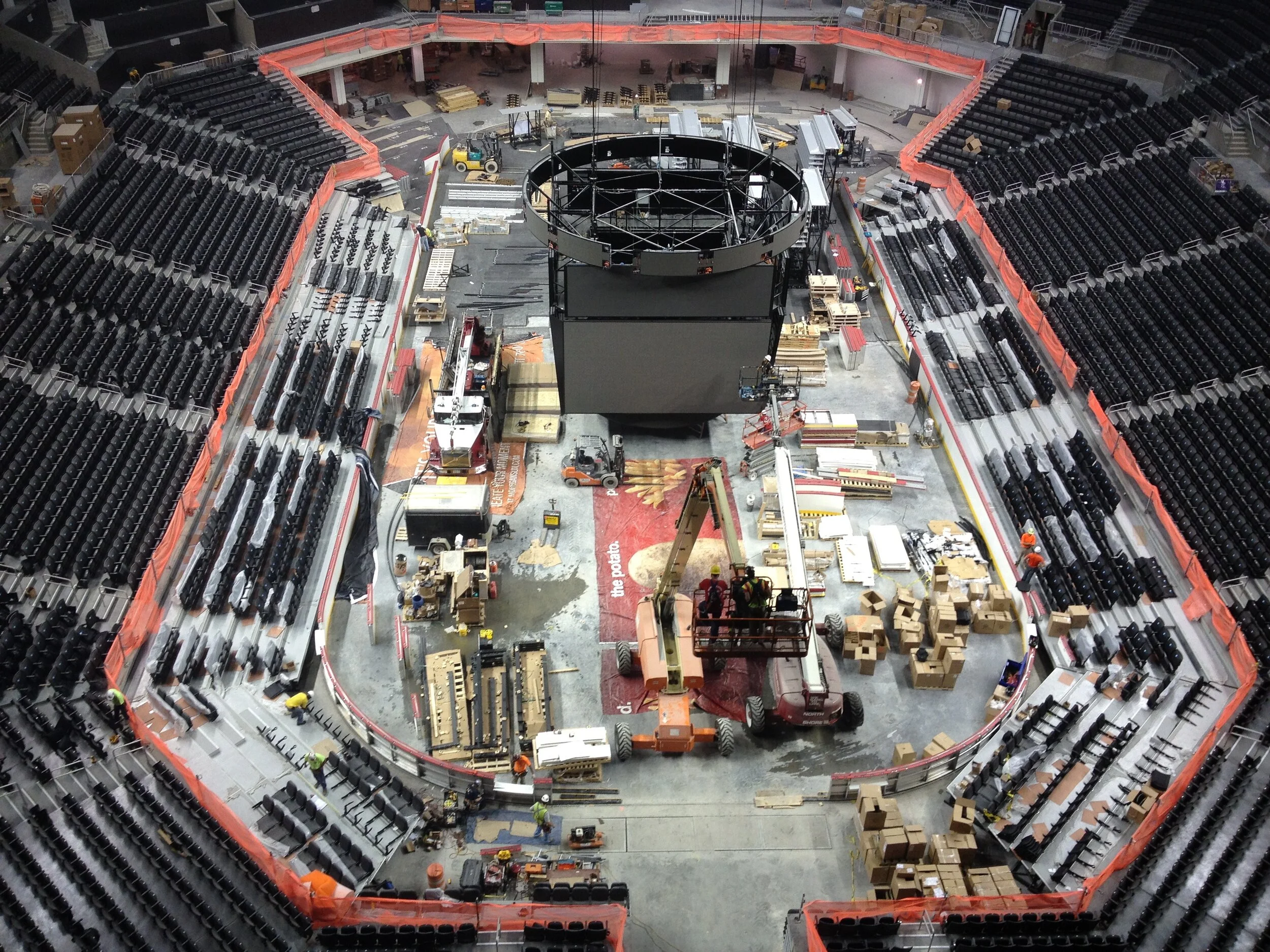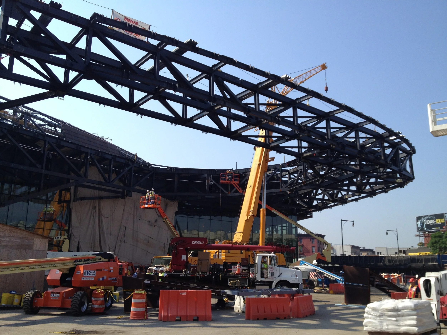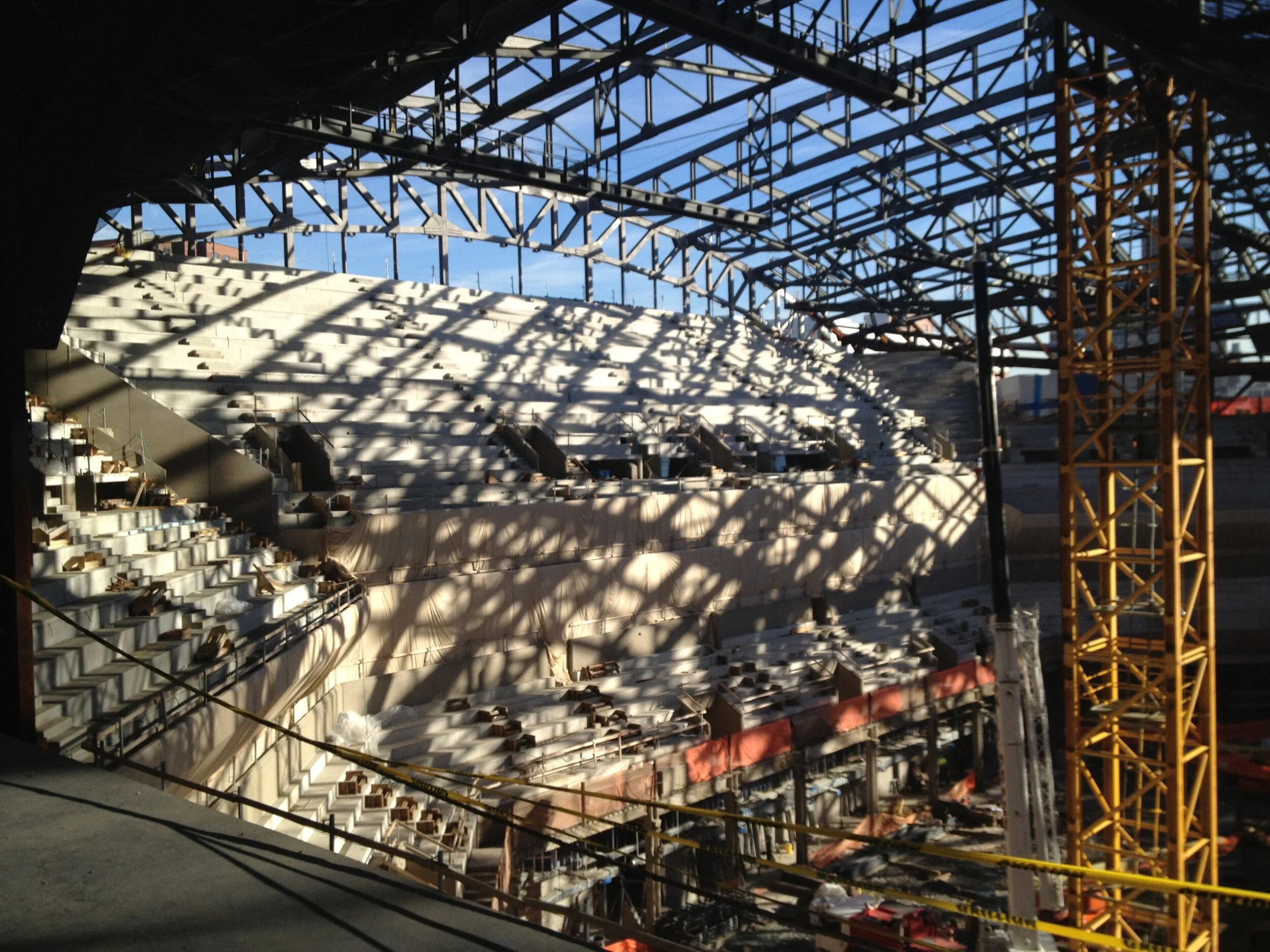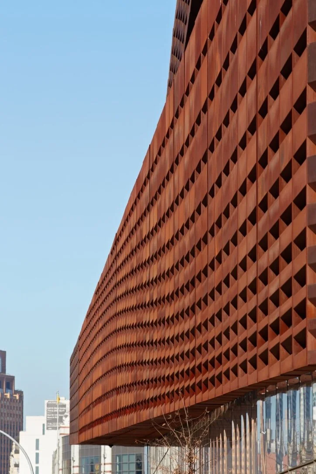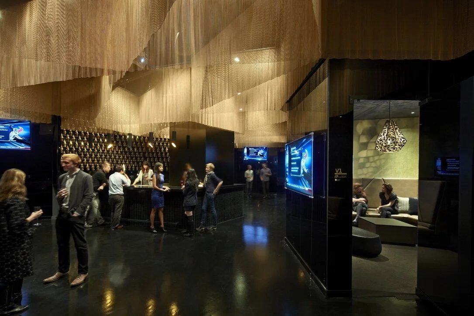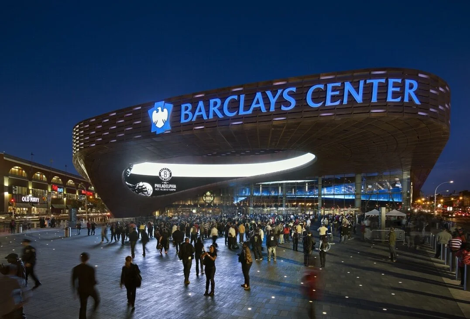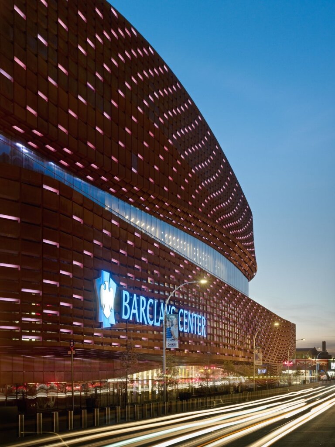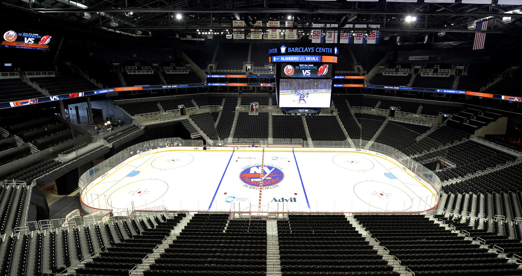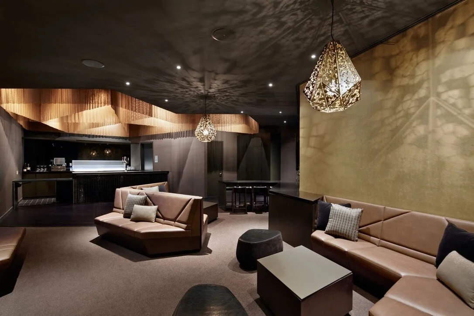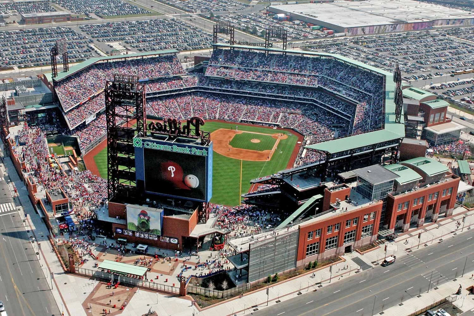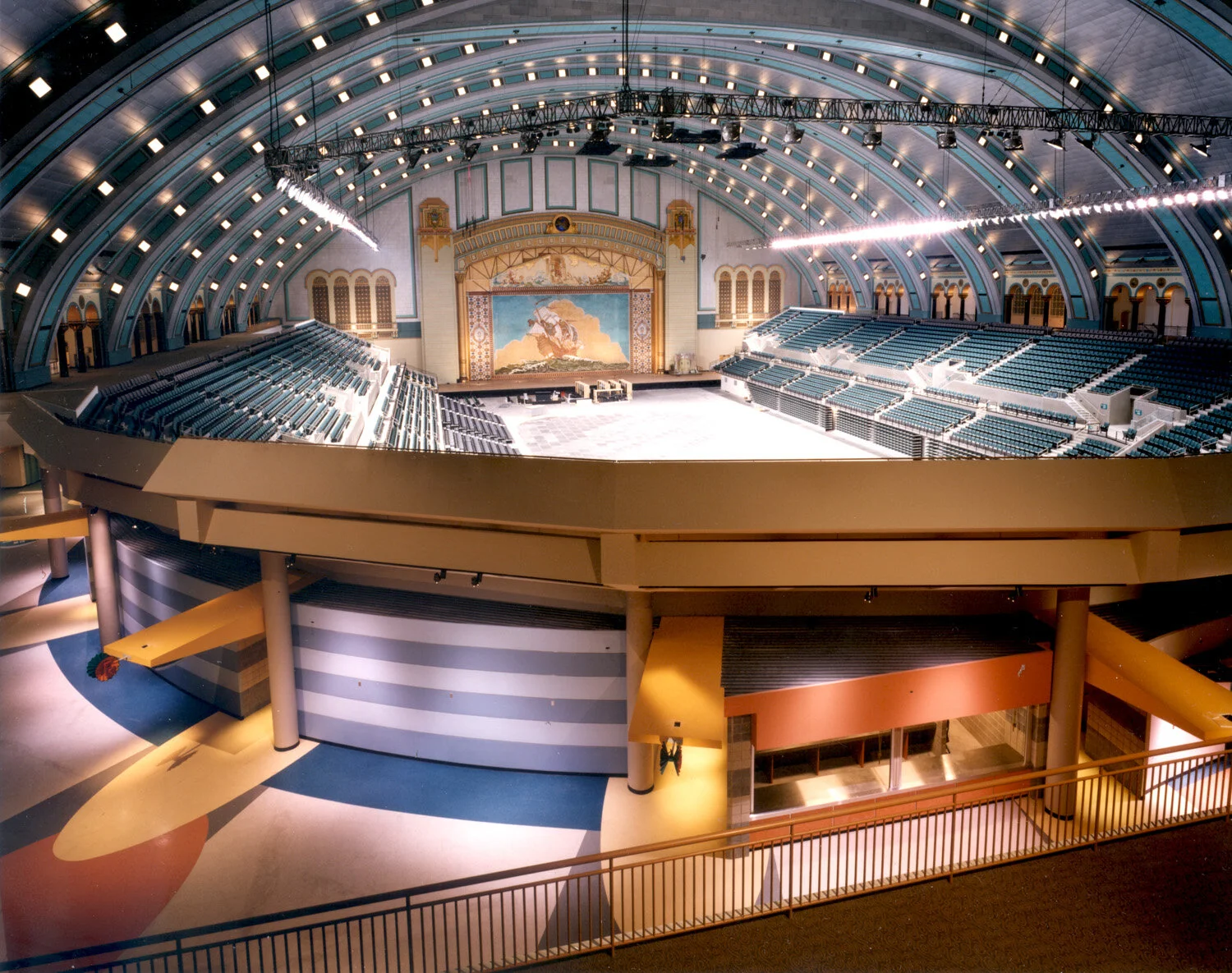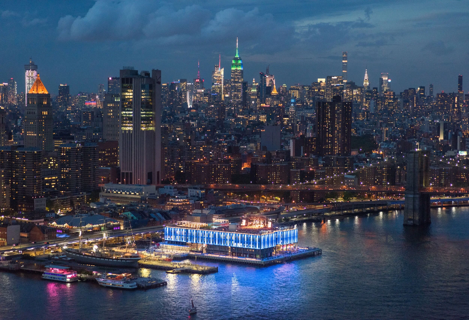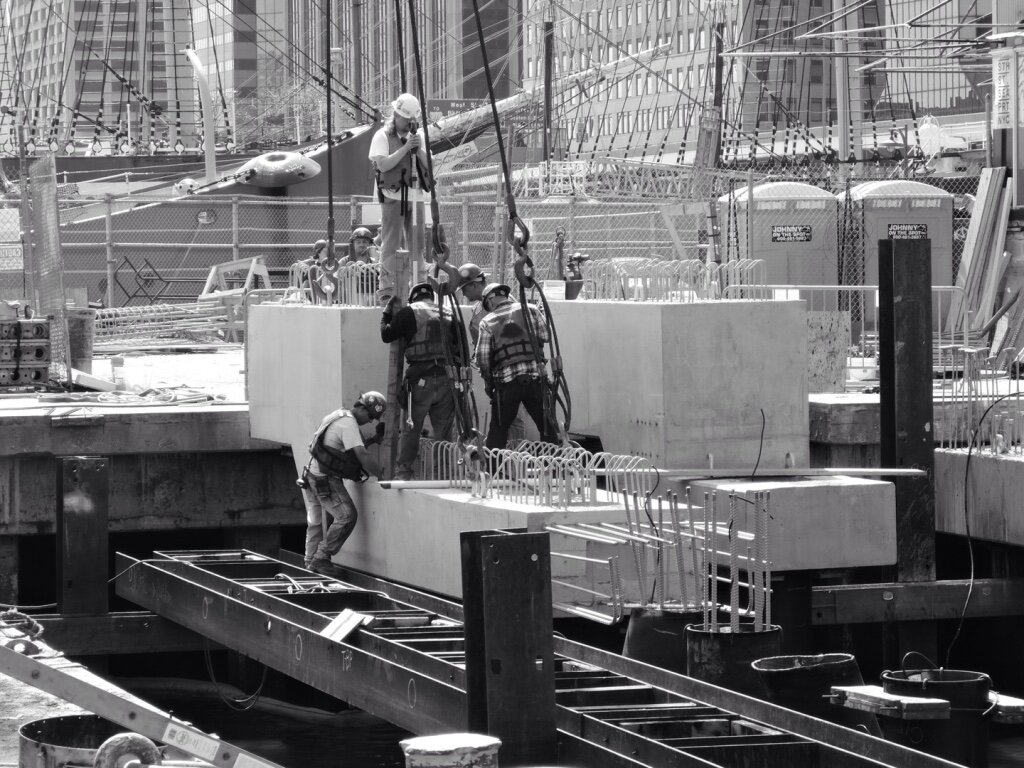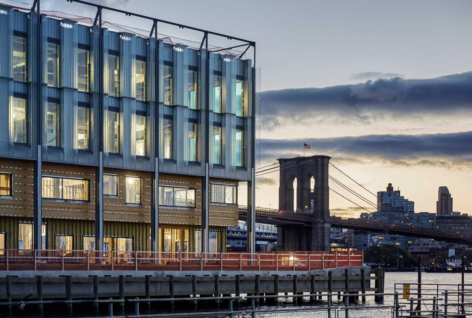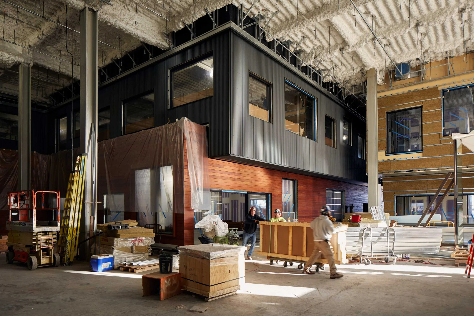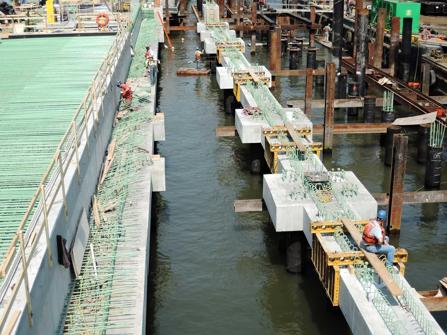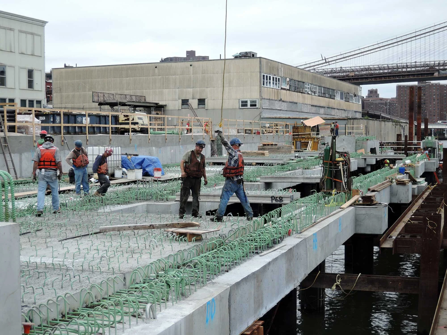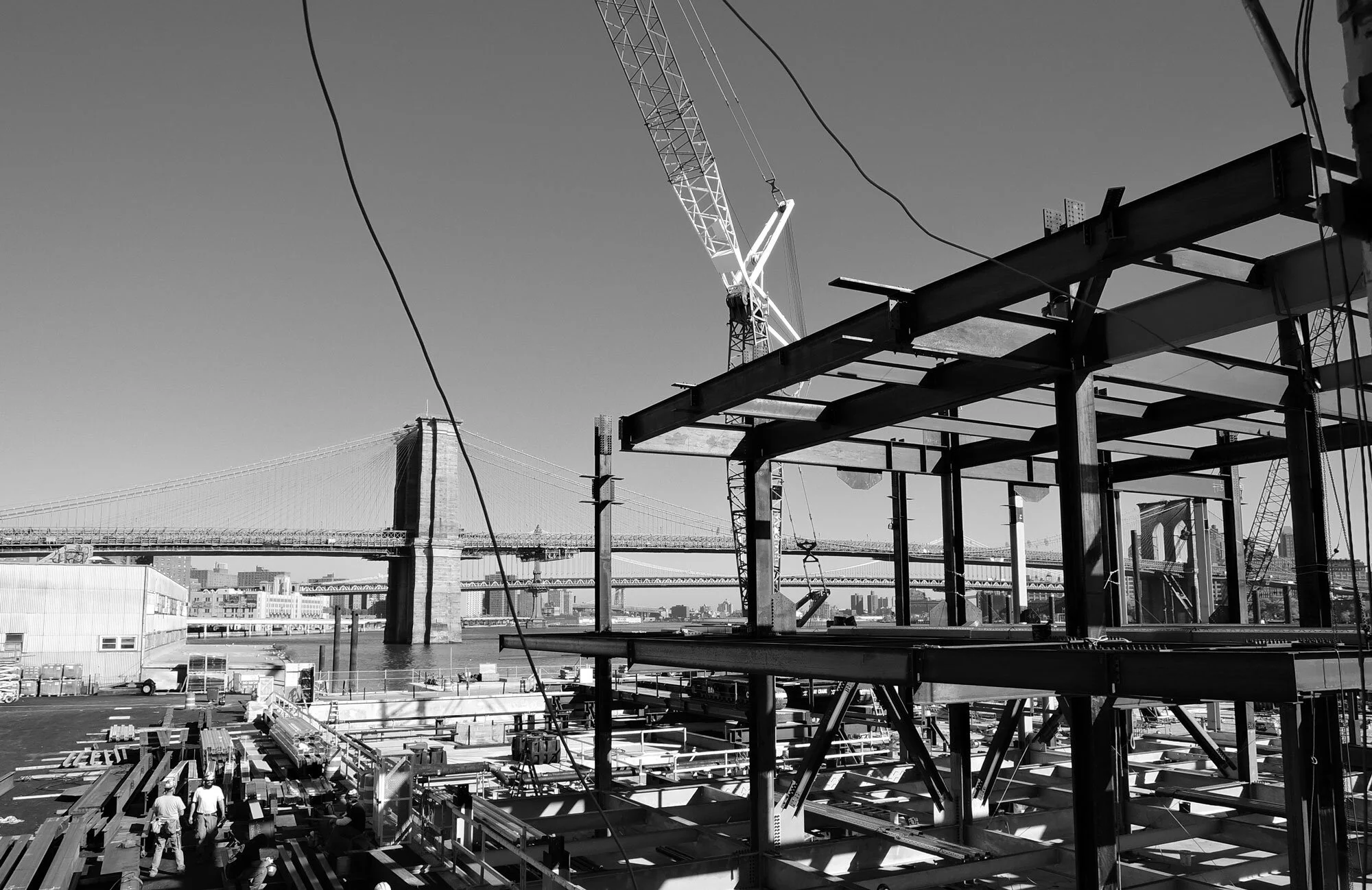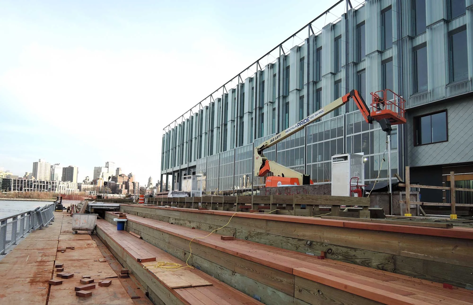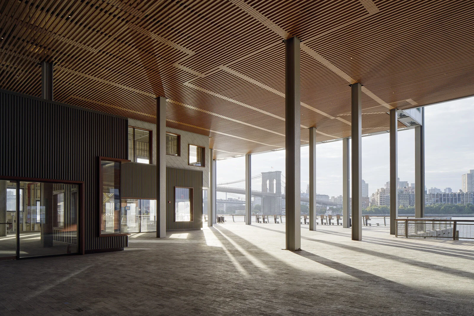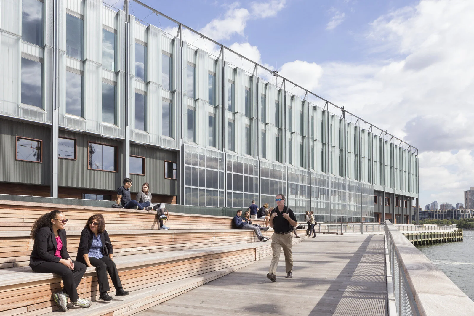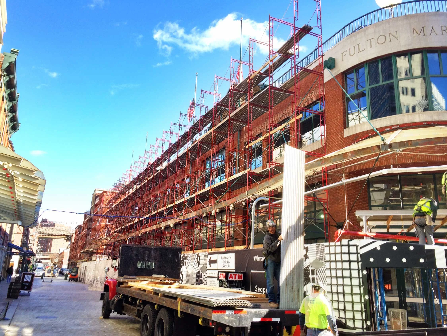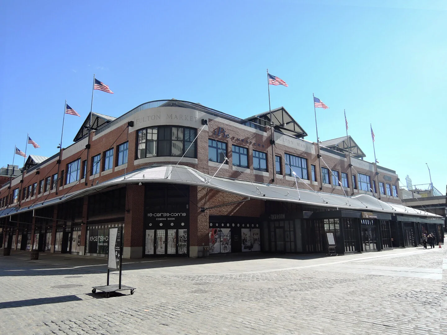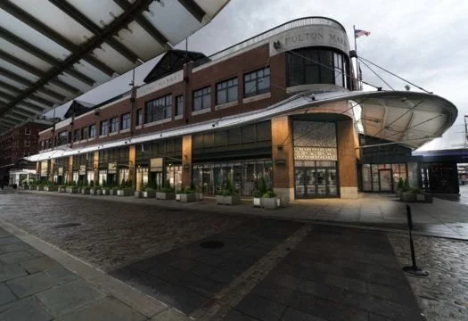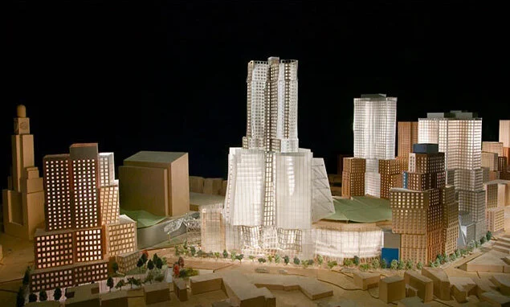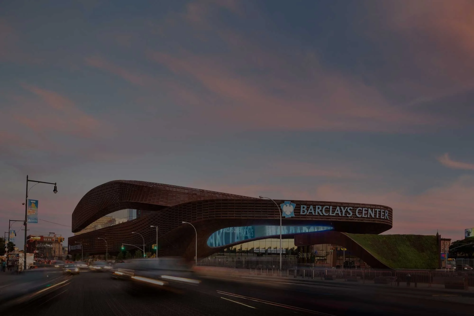
SB25 GROUP is a real estate advisory providing expertise in design and construction management to owners, developers, family offices and lenders.
Our services are intended to supplement and complement your internal development team, providing advisory and project management from initial concept through final handover. Through strategic thinking and a focus on organizational structure, our leadership helps align the project team with the project goals, guide the design and construction process, and identify project risks, ensuring the owner’s vision is successfully realized.
SB25 GROUP is led by Sherveen Baftechi, an innovative real estate professional with extensive experience delivering large-scale, complex mixed-use development and redevelopment projects.
SPORTS + ENTERTAINMENT PROJECTS
Barclays Center
After a decade working for world-class architectural and engineering firms, Sherveen brought his technical and specific sports and entertainment experience to Forest City Ratner Companies.
Sherveen played an integral role in managing the design development and documentation, pre-construction and field construction of the 650,000 SF, 19,000 seat multi-purpose arena.
Responsibilities included interfacing with government agencies, Department of Buildings, ESDC, DOT Franchises, New York Police Department Counter-Terrorism and Metropolitan Transit Authority/Long Island Railroad.
Construction related duties consisted of monitoring and coordinating the construction manager’s day-to-day activities associated with the field construction, schedule and requisitioning. Sherveen helped negotiate the GMP and subsequent change orders, and was responsible for monitoring the budget versus final costs. Through close interaction with the CM purchasing agent, Sherveen reviewed and recommended all subcontractor awards internally.
Sherveen further assisted in the coordination and implementation of the FF&E throughout the arena, and interfaced with the retail tenant design/fit-out. Design oversight responsibilities extended beyond the arena and included the arena block plazas and site work. Coordinating sign-offs closely with the Department of Buildings, Sherveen helped the team successfully secure the arena Temporary Certificate of Occupancy in advance of opening night.
Post completion, Sherveen studied the feasibility of accommodating professional ice hockey and helped oversee the subsequent design coordination and NHL approval for the New York Islanders move to Brooklyn.
SELECT PROJECTS
Barclays Center
Location - Brooklyn, New York
Owner / Developer - Empire State Development / Forest City Ratner Companies
Size / Seating Capacity - 650,000 SF / 19,000 Seats
Construction Cost - $1 Billion
Architect - AECOM (Ellerbe Becket) and SHoP Architects
Construction Manager - AECOM Hunt
Tenants - Brooklyn Nets (NBA) / New York Islanders (NHL)
Citizens Bank Ballpark
Location - Philadelphia, Pennsylvania
Owner - City of Philadelphia
Size / Seating Capacity - 1.15 Million SF / 44,000 Seats
Construction Cost - $1 Billion
Architect - EwingCole (formerly Ewing Cole Cherry Brott)
Construction Manager - L.F. Driscoll / AECOM Hunt
Tenants - Philadelphia Phillies (MLB)
Historic Atlantic City Convention Hall
Location - Atlantic City, New Jersey
Owner - New Jersey Sports & Exposition Authority
Size / Seating Capacity - 292,000 SF / 14,000 Seats
Construction Cost - $100 Million
Architect - EwingCole (formerly Ewing Cole Cherry Brott)
Construction Manager - Tishman Construction Corp.
Tenants - ECHL, AHL, AFL and NCAA
MIXED-USE PROJECTS
Seaport District NYC
As Senior Vice President for The Howard Hughes Corporation, Sherveen oversaw the design and construction management of all New York City developments. Leading an internal team of vice presidents, directors and project managers, Sherveen and his team were responsible for managing all aspects of the design and construction.
Responsibilities included selecting the design team and construction managers through an RFP process, negotiating and executing all contracts, managing the design from concept through construction documents, securing the necessary entitlements and permitting from all city agencies, establishing budget estimates during the pre-construction phase, monitoring pricing during the various design phases leading up to establishing a GMP, and monitoring all phases of the construction through occupancy.
Sherveen was fully accountable for all hard and soft cost budgets and cost control reporting for his group, providing periodic project updates to the board of directors.
SELECT PROJECTS
Seaport District - Pier 17
Location - New York, New York
Owner / Developer - The Howard Hughes Corporation
Size - 265,000 SF
Description - Four-story building with 70,000 SF rooftop event space and 182,000 SF platform pier
Construction Cost - Undisclosed
Architect - SHoP Architects
Construction Manager - Hunter Roberts Construction Group
Tenants - ESPN, Jean-Georges Vongerichten (The Fulton), Helene Henderson (Malibu Farm)
Seaport District - Fulton Market Building
Location - New York, New York
Owner / Developer - The Howard Hughes Corporation
Size - 100,000 SF
Description - Redevelopment of an existing four-story structure into a new three-story building to accommodate a 9-screen, 505-seat iPic Movie Theater on the second floor plus additional retail space on the first and third floors.
Construction Cost - Undisclosed
Architect - SHoP Architects
Construction Manager - Hunter Roberts Construction Group
Tenants - iPic Theaters, 10 Corso Como
Atlantic Yards
Location - Brooklyn, New York
Owner / Developer - Forest City Ratner Companies
Size - 8,000,000 SF
Description - 22-acre Frank Gehry designed conceptual master plan to include 16 mixed-use towers partially supported on a 250,000 SF steel platform above an existing LIRR train yard. (Design Development)
Services
/ Feasibility Review & Due Diligence
/ Pre-Construction Project Management
/ Design Consultant & CM/GC RFP and Selection
/ Contract Review and Negotiation
/ Design Project Management
/ Construction Project Management
/ Schedule & Budget Project Management
